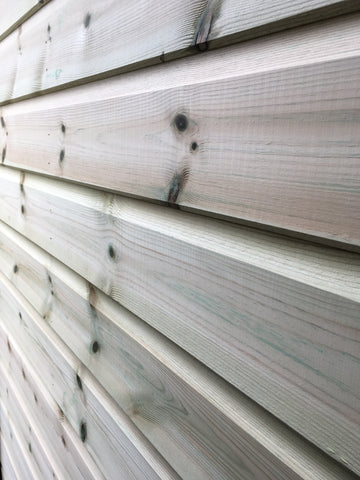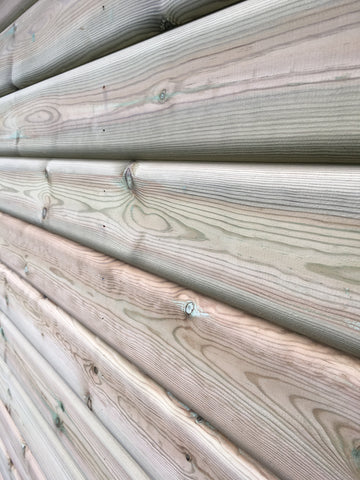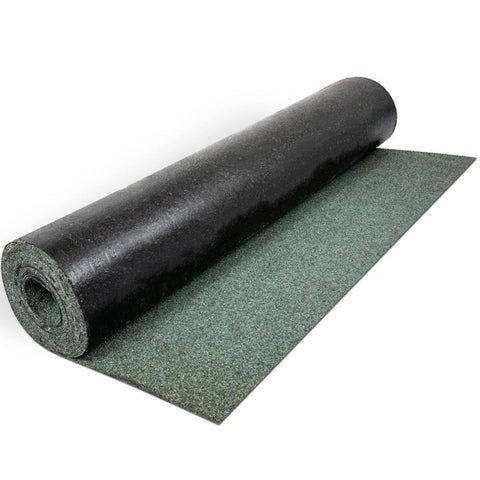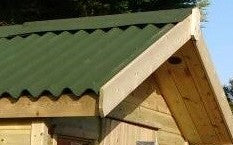Phoenix
Superior Apex Shed Model 5
| Imperial Size | 8ft x 6ft |
| Framework | 44mm x 33mm |
| Cladding Style | Tongue & Groove Shiplap |
| Cladding Thickness | 15mm |
| Windows | Toughened Glass |
| Cladding Material | Scandinavian Redwood |
| Roof Material | 12mm Stained Matchboard |
| Roof Framework | 44mm x 33mm |
| Floor Material | 12mm Pressure Treated Matchboard |
| Floor Joist | 44mm x 33mm |
| Roof Type | Apex |
| Roof Covering | Heavy Duty Polyester Felt |
| Door Style | Box Frame with Rim Lock and Key |
| Door Width | 3ft |
| Treatment | Tanalith E Pressure Treatment |
| Building Width/Gable | 1820mm |
| Building Length/Depth | 2430mm |
| Building Ridge Height Std | 2350mm |
| Building Ridge Height Tall | 2450mm |
| Building Eaves Height Std | 1805mm |
| Building Eaves Height Std | 1915mm |
Please Note: Sizes are approximate only. For specific details, please consult our technical department.

Model Types |

Model Type 1 - The door is located in the gable end whilst a 3 pane window is located in the length of the building
Model Type 2 - The door is located in the left side length of the building whilst a 2 pane window is located to the right of the door
Model Type 3 - The door is located in the centre of the length of the building whilst 2 single windows are located either side of the door
Model Type 4 - The door located to the right side length of the building whilst a 2 pane window is located to the left of the door
Model Type 5 - The door is located in the centre of the gable end of the building whilst 2 single windows are located either side of the door
Building Height |
Our Superior Shed are available in 2 different heights.
Standard height buildings offer a eaves height of 1.805m and a Ridge height of 2.35m
Tall Height buildings offer a eaves height of 1.915m and a Ridge height of 2.45m


Cladding Types |
As standard your building will be made using our 15mm Shiplap cladding. This profile is engineered with an extra long tongue of 11mm to help combat any shrinkage that may occur throughout the year with temperature changes. Fully pressure treated to give long lasting protection against rot and decay and insect attack. Most competitors quote 15mm thick which is the nominal size and not the finished. There finished size is generally 11mm thick. Our shiplap is fully finished at 15mm giving you the extra strength and warmth.
We offer a full upgrade from our 15mm Shiplap cladding to our Superior 20mm finished Logroll cladding. Once again Pressure treated for longlife protection with the added warmth of thicker timber.
Roof Covering |
Polyester Shed Felt
Our Superior Sheds as standard come with Polyester heavy duty roofing Felt. Polyester backed felt means it lasts longer and doesn’t ripple or tear easily like other cheaper versions. The felt is saturated with bitumen (asphalt), which repels water but still allows the product to breathe. The material is strong and resilient, allowing it to last longer, helping keep your shed waterproof while permitting air/moisture from inside your shed to escape.

Onduline Roofing
We offer Onduline as an alternative upgrade to Polyester Shed Felt. Available in a choice of Black or Green Onduline is a superior roof covering which gives a lightweight roofing solution ideal for both houses and outbuildings. It features a unique technology that combines cellulosic fibres and selected bitumen for better waterproofing performance.

Door Size |
Our Superior Sheds are available with door size options. As standard each building will come with a extra wide 3ft (910mm) Right Hand Door. If the building is large enough then you can upgrade to 4ft (1220mm) pair of doors with each door measuring 2ft(610mm) each. When you choose a Tall height building the door is automatically upgraded to a tall height door

Door Security |
All Superior Sheds come with a Rim Lock as standard. With a Simple Mechanism , One of the biggest benefits of a rim lock cylinder is how easy the mechanism works and how easy it is to understand.
We also off the option to upgrade to a Gatemate Longthrow Lock.Designed to provide superior gate security across all types of applications, the GATEMATE® Euro Profile Long Throw Lock outperforms traditional locking systems on a number of levels. The durable and reliable solution features a unique, hardened core bolt design, with a high-security six pin lock barrel, making it far harder to cut through, if attempted.

Window Options |
Our Superior Sheds come with either a choice of windows of no windows. Windows are included in the price but are available to deduct if you dont require any. We also have the option and adding security windows to any shed
Model BWA1 comes with a 3 pane window as standard and a reduction of -£75 will be applied if you don't require any.
Model BWA3, BWA4, BWA5, BWA6 all come with a 2 pane window as standard and a reduction of -£50 will be applied if you dont require any.

WIndow Sizes
- 3 Pane Window 1460mm Wide x 660mm High
- 2 Pane Window 980mm Wide x 660mm High
- 1 Pane Window 510mm Wide x 660mm High
Guttering |
All Superior Sheds can be purchased with the addition of guttering to both sides of the Length of the building. We use Floplast Miniline guttering which is 76mm wide whilst the down pipe is 50mm in diameter.

















 15mm Shiplap T&G Cladding
15mm Shiplap T&G Cladding  20mm Loglap T&G Cladding
20mm Loglap T&G Cladding Heavy Duty Felt
Heavy Duty Felt Green Onduline
Green Onduline
